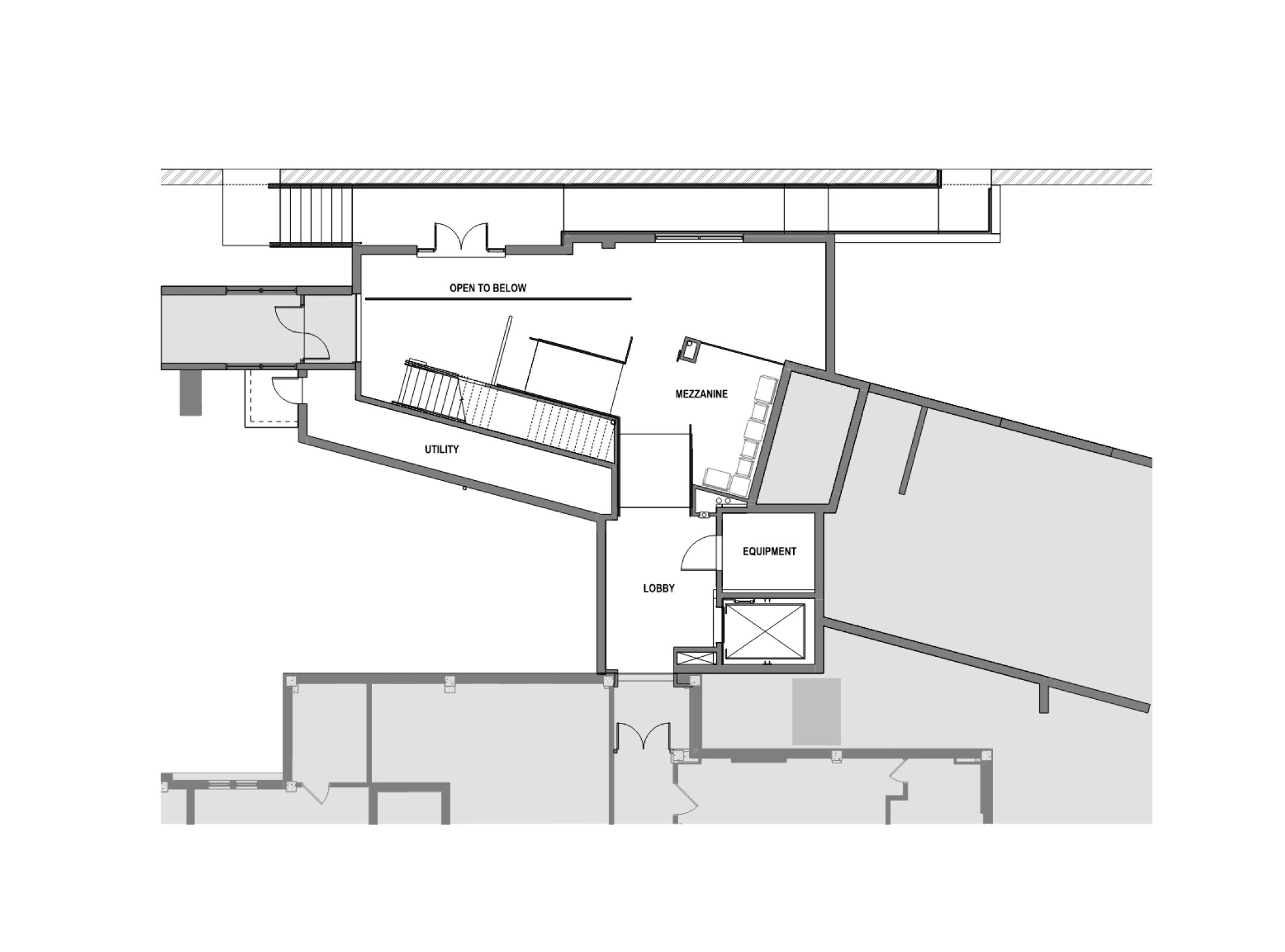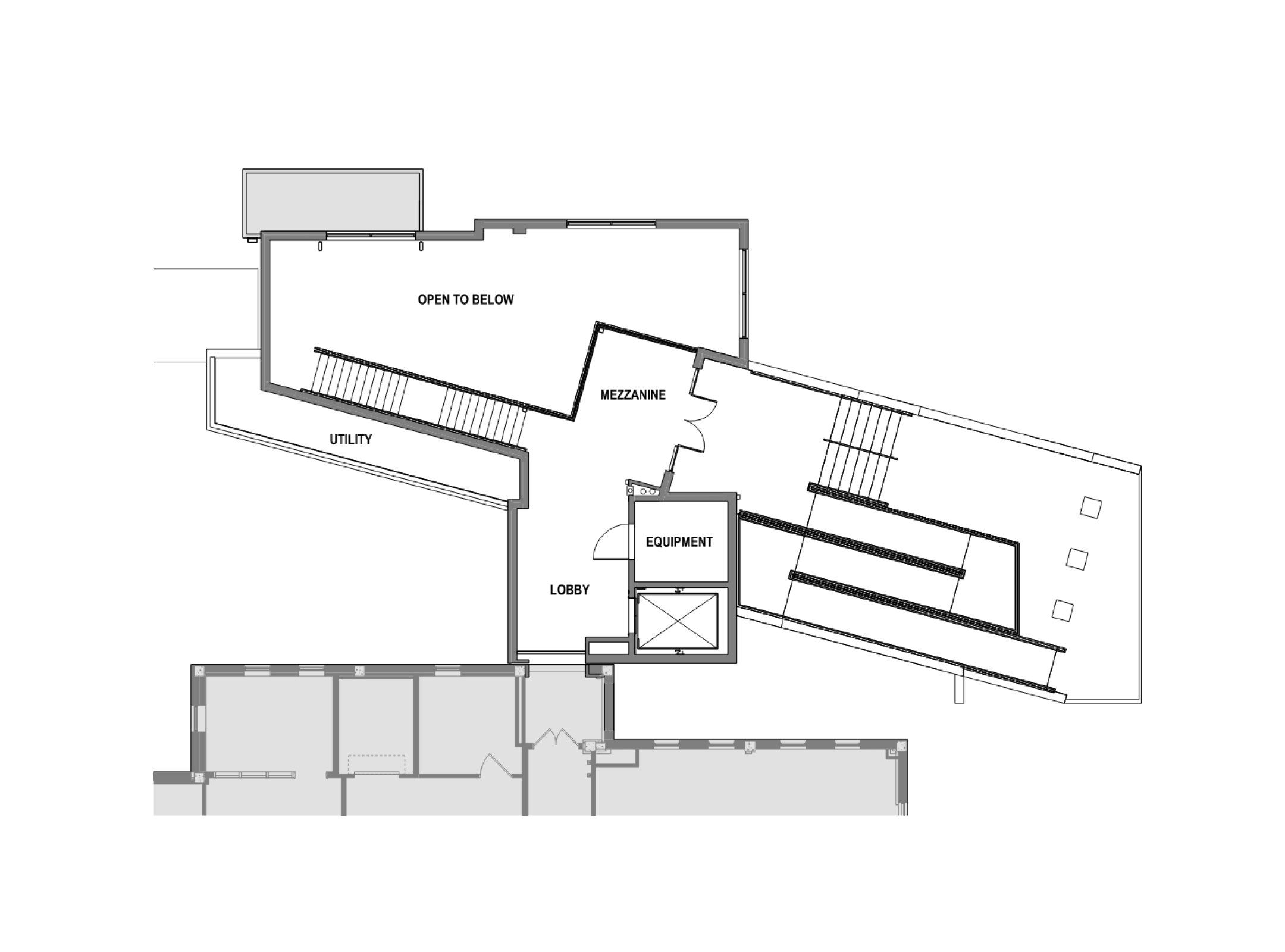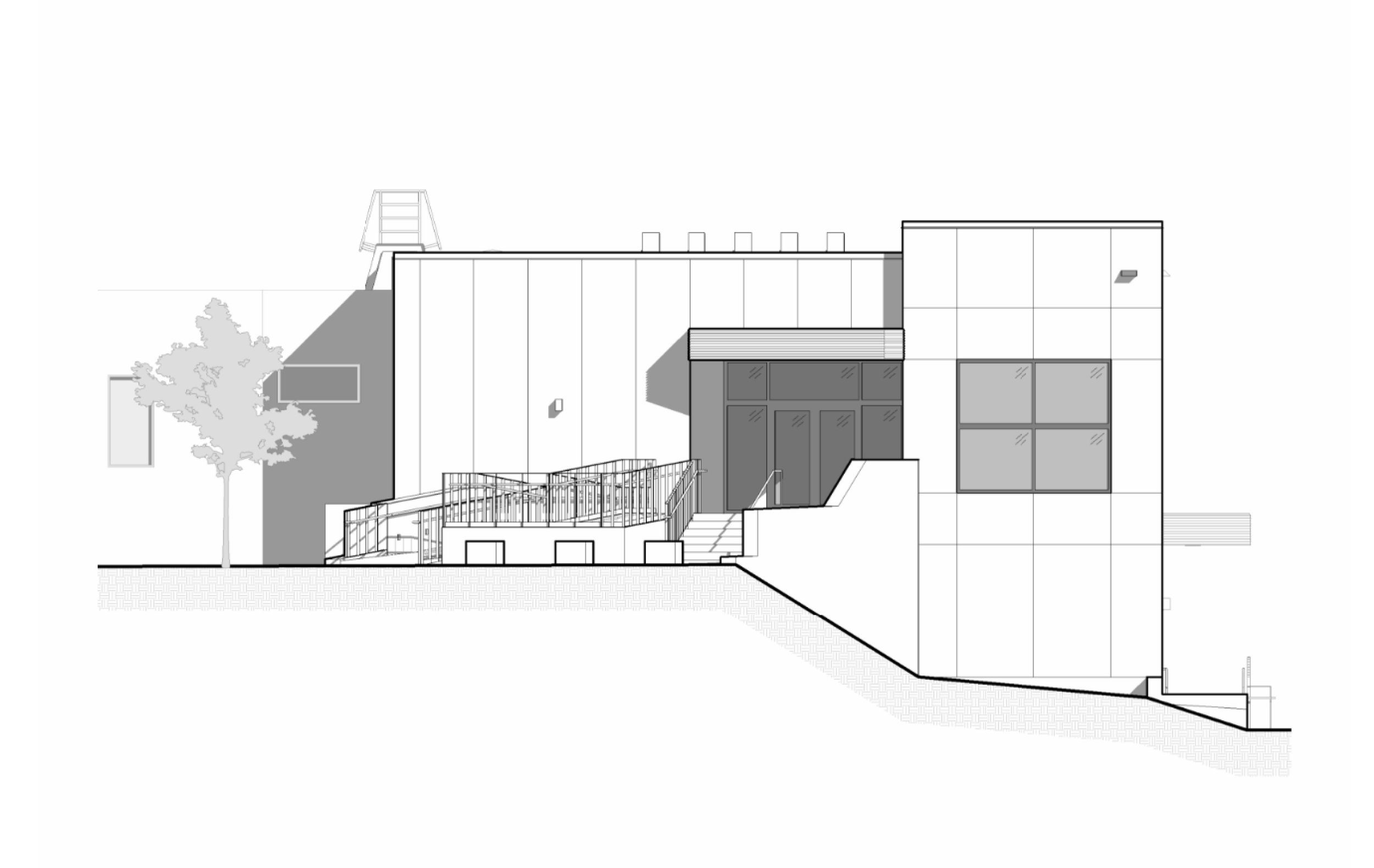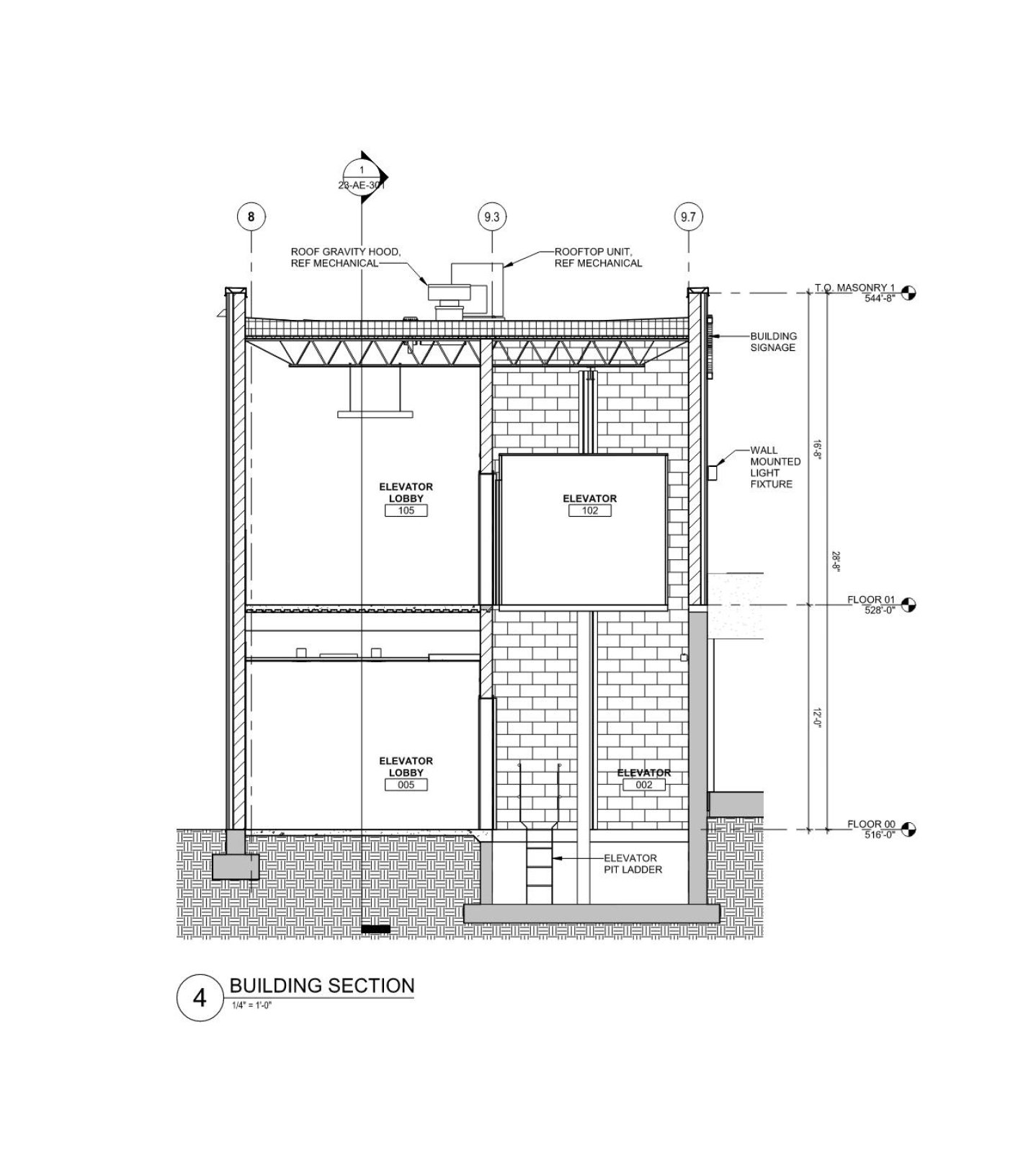An Elevator Tower for the Jefferson Barracks VA
The Jefferson Barracks VA needed a major upgrade to its two-story Building 23, so we got to work designing a new elevator tower and stairwell to meet the growing needs of the building. This project wasn’t just about creating better accessibility; it was about crafting a functional, aesthetically pleasing space that worked within the existing structure while meeting the latest VA standards. Spur Design also handled all the construction services, keeping things on track, including managing the delicate task of protecting a fragile fiber-optic line during construction. Nothing we couldn't handle.
Client
U.S. Department of Veterans Affairs
Location
St. Louis, MO
Challenge
Building 23 at the Jefferson Barracks VA had one serious issue — no passenger elevator. Only a cargo lift with manual doors was available, and the building’s sole stairwell was outdated and about to be demolished in an upcoming project. This posed a logistical nightmare as the existing elevator in Building 4 would also be torn down. Our challenge: create a new elevator tower and stairwell to not only meet the latest VA accessibility standards but also provide an aesthetically pleasing entry while dealing with complex construction constraints.
Additionally, the fiber-optic line running through the construction area was critical for the hospital’s operations. We had to carefully phase demolition and create a temporary support strategy to keep the line active and prevent any disruption to services.




Solution
We designed a sleek new elevator tower and fire-rated stairwell on the North side of Building 23, creating a direct link to the connecting corridor. We also addressed some key site issues: replacing the ramp and retaining wall, redesigning the entry plaza, and relocating existing mechanical equipment to improve the building's entrance. In collaboration with the General Contractor and VA, we carefully phased construction to protect the sensitive fiber-optic line, ensuring that no downtime occurred.
To handle the heating and cooling concerns in the entrance and hallway areas, we upgraded the HVAC system to maintain temperature control year-round. And, of course, we added security cameras to monitor all entry and exit points — because security always comes first.
Result
The new elevator tower and stairwell were successfully integrated into Building 23, providing full accessibility and modern amenities. The entry plaza and redesigned access points improved the building’s curb appeal, while the fiber-optic line remained uninterrupted throughout construction. Staff now enjoy a much-improved environment, and the new security cameras ensure a safer, more secure building.
In the end, we delivered a seamless solution that solved logistical, structural, and safety challenges, on time and within budget.





