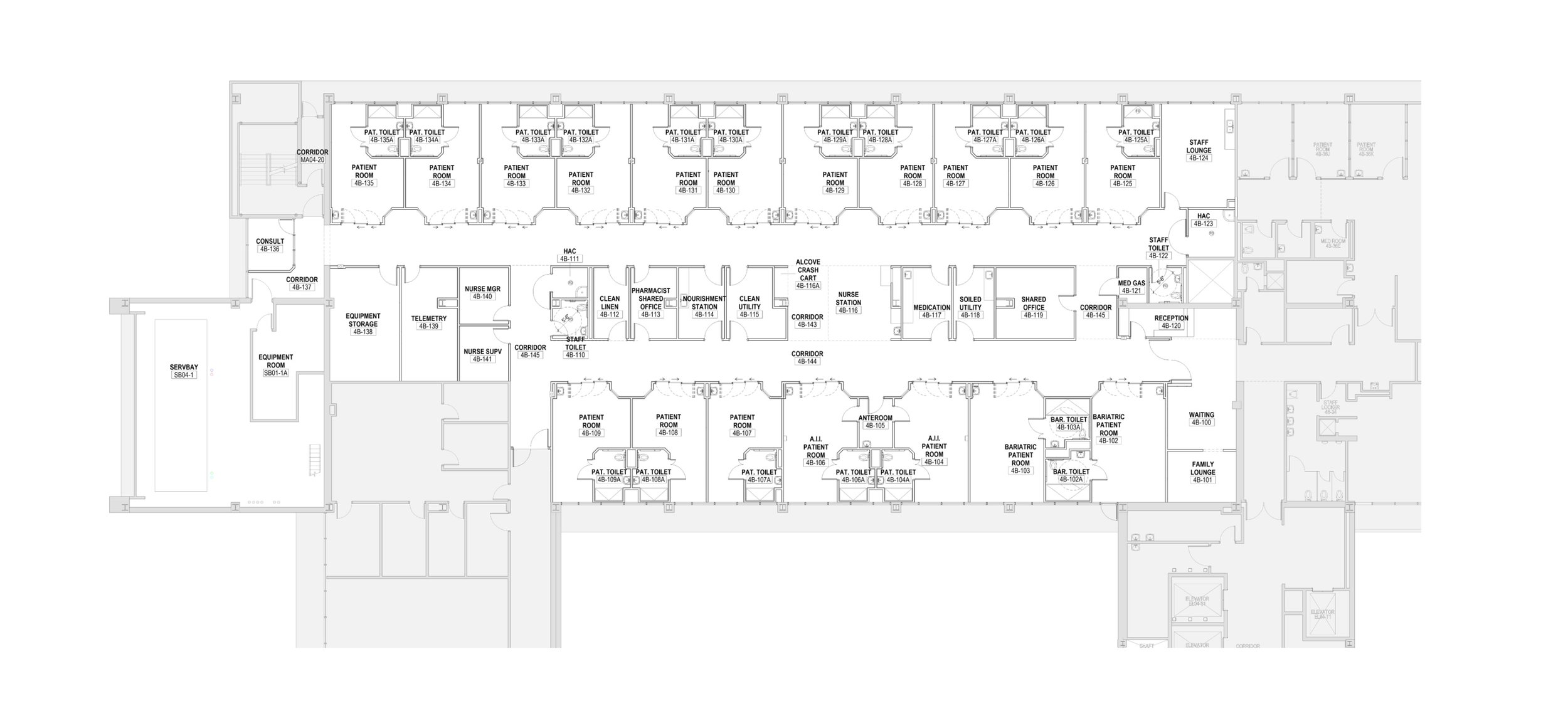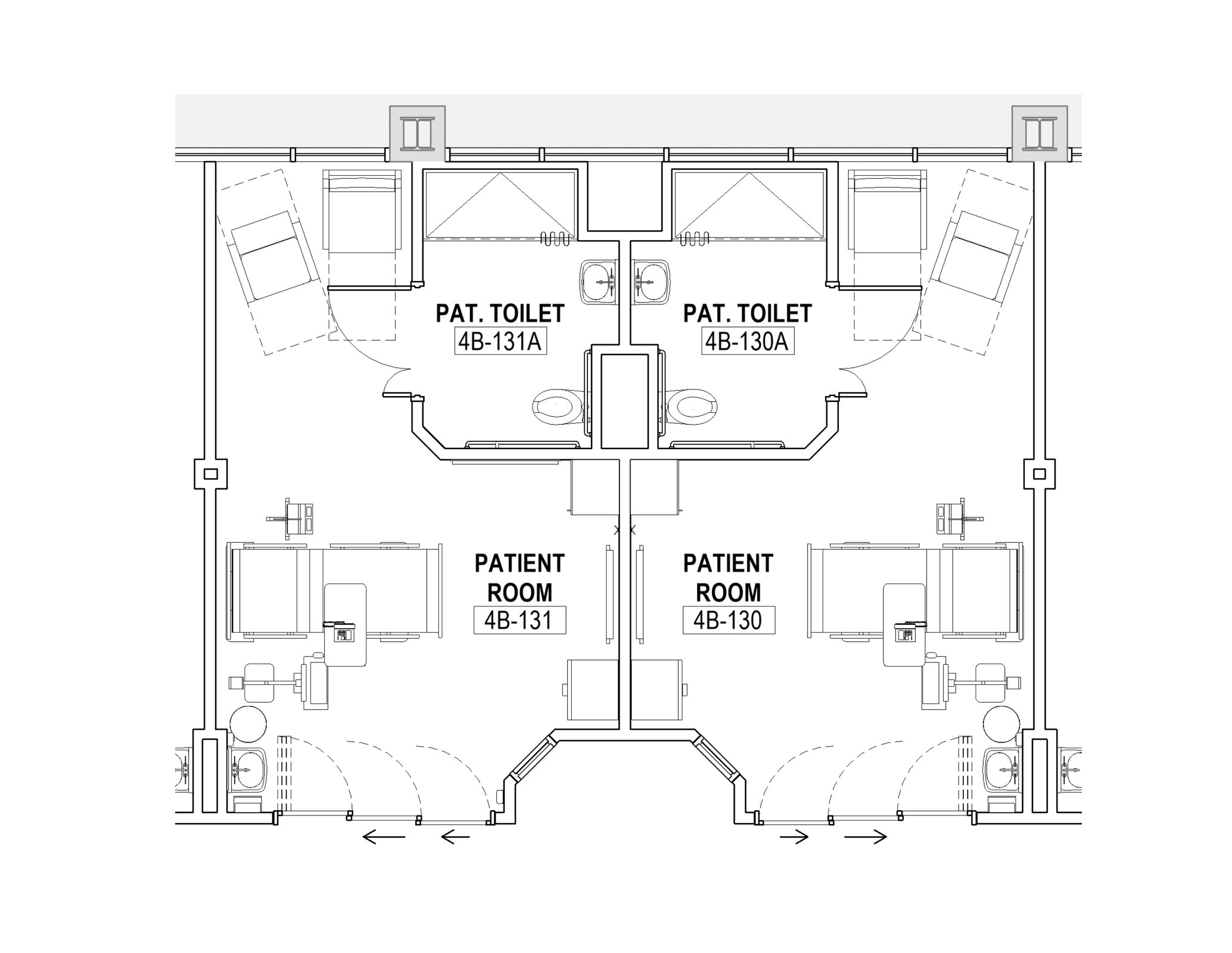A Medical/Surgical Ward Renovation for Loma Linda VAHCS
In collaboration with The Innova Group, we reimagined the 4NW inpatient ward at Loma Linda VA, creating a modern, efficient space that meets today’s healthcare needs. Together, we transformed the ward with 18 private rooms, including bariatric and isolation rooms, while upgrading mechanical, electrical, and plumbing systems for peak performance. The result? A state-of-the-art facility that’s ready for the future.
Client
U.S. Department of Veterans Affairs
Location
Loma Linda, CA
Project Size
14,300 GSF
Challenge
Midway through the renovation, we encountered a 24-inch thick concrete wall hidden in the mechanical space, creating an obstacle for our HVAC design. This unexpected “issue” was just another problem to solve — so we got creative, rerouting the ductwork efficiently without compromising the project timeline. Additionally, we needed a room layout that balanced patient privacy, accessibility, and space efficiency.


Solution
We adapted quickly by rerouting the ductwork over the wall, keeping things on track and avoiding costly structural changes. In parallel, we tested multiple room layouts and found the perfect configuration: 18 private rooms with the right mix of bariatric, isolation, and standard spaces. Each element was thoughtfully integrated to enhance both patient care and staff efficiency.
Result
The revamped 4NW ward is now a modern, functional space that’s fully compliant with VA standards. With upgraded HVAC systems, seamless patient lifts, and efficient workflows, the renovation delivered on every front — on time and within budget. A major win for both the VA and the patients they serve.




