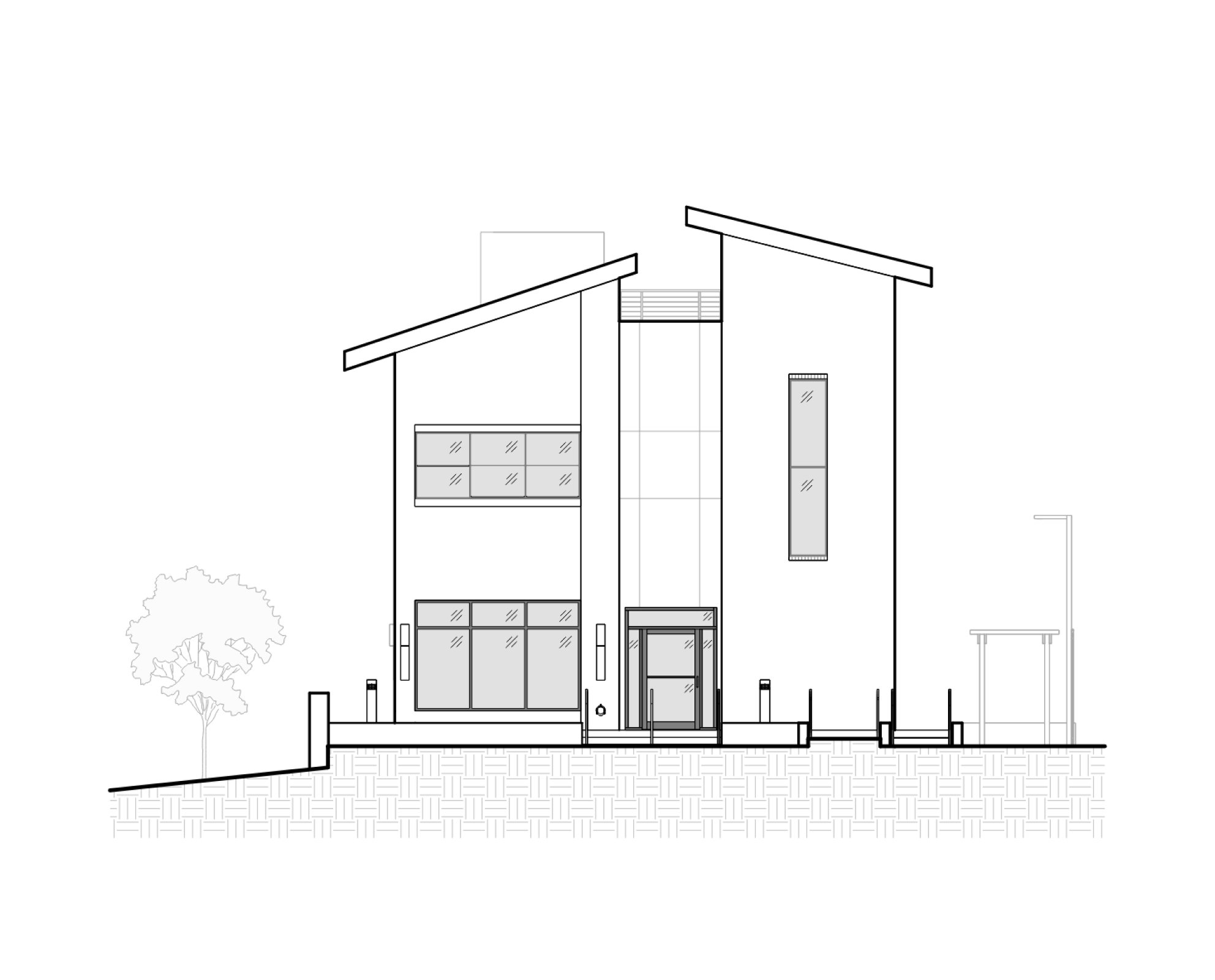A new facility from the ground up for the Friendship House
Friendship House was overdue for an upgrade. The existing building, plagued by structural and system failures, just wasn’t cutting it. Our team stepped in to design a new, two-story facility to meet the growing needs of the VA and provide a fully accessible environment for its residents. We’re talking a total rebuild: 24 beds, full compliance with fire and ADA codes, and a space that’s set up for long-term success.
Client
U.S. Department of Veterans Affairs
Location
Oklahoma City, OK
Project Size
11,500 SF
Challenge
The old Friendship House was past its prime — and barely meeting basic safety and accessibility standards. The existing structure had an “F” Facility Condition Assessment (FCA) score, outdated systems, and failed to meet NFPA 101 fire codes, which limited occupancy to just 16 beds. Additionally, the building was severely lacking in accessibility and didn’t meet ADA standards. Our goal was clear: tear down the old and design a facility that could accommodate 24 beds and provide all the amenities and security necessary for modern VA operations.
Solution
We demolished the outdated 6,892 SF house and 4,674 SF of the old shop building, clearing the way for a fresh start. The new 11,500 SF facility features a two-story design with a partial basement. On the first floor, we created a living area, kitchen, community room, and resident rooms with bathrooms — plus spaces for staff, including a break room and staff offices. The second floor is all about the residents, with additional rooms and a community area. The site also got an upgrade with new landscaping, a parking lot for 10 cars (including one accessible spot), and outdoor spaces for activities and relaxation. Additionally, the entire facility is Physical Security and Resiliency Design Manual (PSRDM) compliant, making sure everything is up to standards with VA guidelines.



Result
The new Friendship House is a far cry from its predecessor. With 24 fully accessible beds, updated fire and safety systems, and a modern, secure layout, the facility now meets the VA’s needs and then some. The addition of secure outdoor spaces, staff amenities, and sustainable design features rounds out the project, ensuring it’ll serve the VA and its residents for years to come. It’s a win for both functionality and form that’s built to last.





