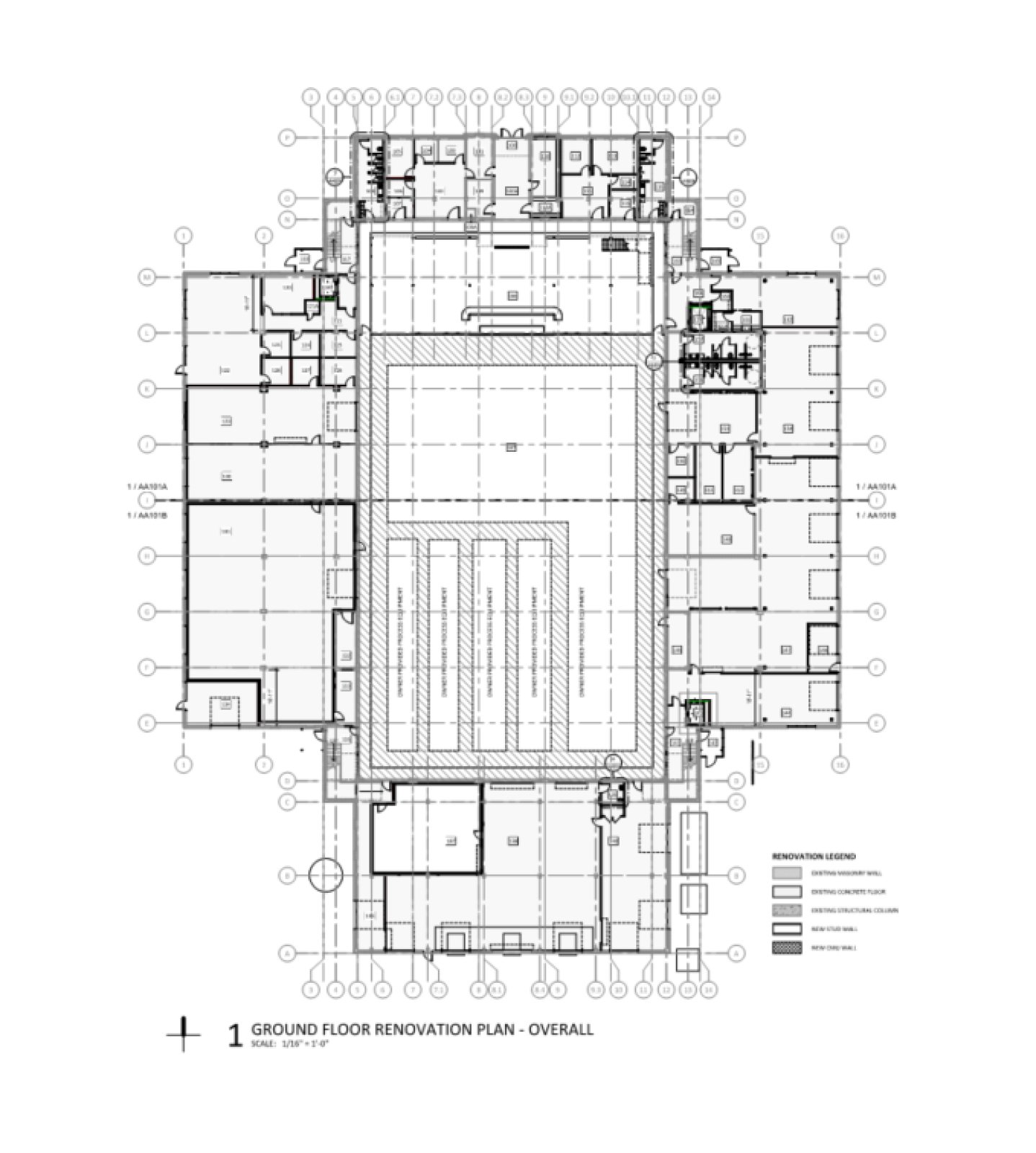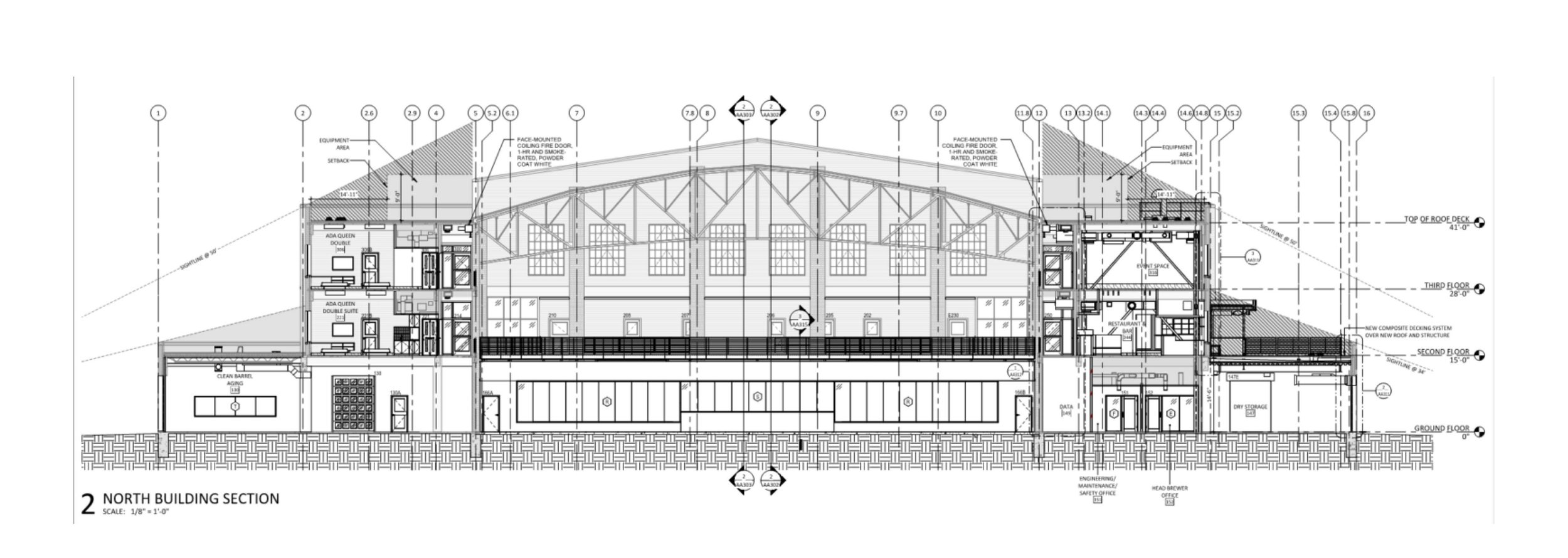Revitalizing the Oklahoma National Guard Armory for COOP Ale Works
COOP Ale Works, Oklahoma’s largest microbrewery, was revitalizing the historic Oklahoma National Guard Armory to create a flagship location for its brewing operations. Our team was tasked with the design, documentation, and design oversight of renovation to the three-story Oklahoma National Guard Armory, Veterans Memorial Building, and a site renovation at approximately 9 acres. This iconic landmark, former home to the 45th Infantry Division, is being preserved as part of COOP’s growth, ensuring its place in the National Historic Register for future generations.
Client
COOP Ale Works
Location
Oklahoma City, OK
Project Size
118,000 SF
Challenge
The Oklahoma National Guard Armory, with its rich military history, posed a unique challenge in transforming the space into a modern, functioning brewery, restaurant, and hotel while preserving its historic character. The building’s scale and the diversity of new functions required a thoughtful approach to integrating the brewery’s personality with the structure’s legacy. Balancing the complex needs of a brewery, restaurant, boutique hotel, and event space required a design solution that respected the building’s history while delivering on modern requirements.
Solution
Our design team created a seamless integration of COOP Ale Works’ personality with the Armory’s historic features, ensuring the structure’s future as an Oklahoma landmark. The renovated space includes a brewery with offices, equipment, and a taproom, alongside a restaurant with both indoor and outdoor dining options. The Veterans Memorial Building now hosts hotel villas, featuring apartment-style accommodations with a fitness center, spa, outdoor bar, and event spaces.
The interior design honors the 1930s-era structure through mid-century inspired fixtures, furniture, and finishes. Natural materials like wood, brick, and tile were used alongside subtle pops of color to tie the space to COOP’s branding. The cohesive design approach maintained a balance of comfort and historical integrity, ensuring both modern functionality and preservation of the building’s legacy. Durable concrete and wood flooring were selected for their utility and aesthetic appeal, while strategically placed rugs and carpets helped define spaces and enhance acoustics.




Result
The revitalized Armory building now serves as a dynamic space, combining COOP Ale Works’ brewing operations with a unique hotel and restaurant experience. The design preserves the building's historical significance while introducing a modern, sustainable atmosphere that will attract both locals and national guests. The space now tells the story of the 45th Infantry Division and COOP Ale Works through thoughtful design and material choices, making it a lasting and distinctive destination for years to come.




