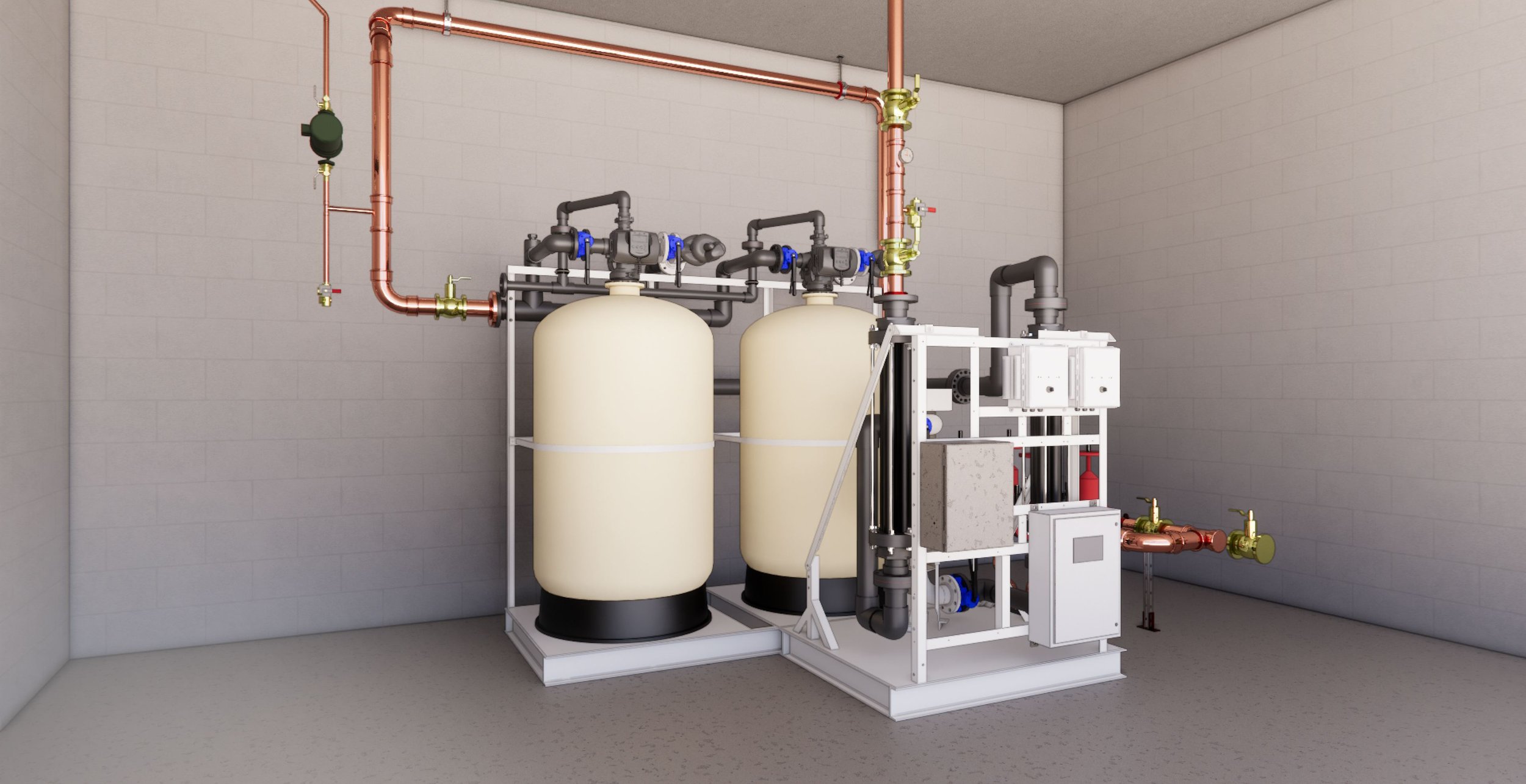A complete renovation for San Francisco VA’s Sterile Processing Dept
The San Francisco VA's Sterile Processing (SPS) department was in need of a major facelift. Spur Design stepped in to provide A&E services for a full renovation of the 6,000 SF space, including the addition of 1,500 SF of adjacent space to meet growing demands. We transformed an outdated facility into a state-of-the-art operation with streamlined functionality and rigorous safety standards.
Client
Department of Veterans Affairs
Location
San Francisco, CA
Project Size
6,000 SF
Challenge
The existing SPS department was cramped, outdated, and struggling to meet the latest VA Design Guidelines. The 6,000 SF footprint was insufficient for the required sterile processing functions, forcing us to renovate and expand into 1,500 SF of adjacent space. Our challenge was redesigning a highly specialized department to support a clean-to-dirty flow, integrating new mechanical systems, and ensuring minimal disruption to ongoing hospital operations. And, most importantly, meeting the latest standards for infection control, efficiency, and compliance.
Solution
We got creative with the layout to meet the strict clean-to-dirty workflow requirements while maximizing operational efficiency. The expanded area now includes a dedicated endoscope reprocessing area, new mechanical space, and improved circulation patterns for better flow between sterile and non-sterile zones. In line with the VA SPS Design Guide, we upgraded systems like HEPA filtration, ultraviolet germicidal irradiation (UVGI), and pass-through sterilizers. We also ensured the mechanical systems were optimized for energy efficiency, with upgraded HVAC and dedicated suction and vacuum systems. With a focus on seamless integration and minimizing construction disruptions, the renovation was completed with zero downtime for critical services.
Result
The renovated SPS department is now fully compliant with PG-18-10 VA guidelines and optimized for maximum efficiency and safety. With the new layout, updated mechanical and electrical systems, and a streamlined clean-to-dirty workflow, the space is fully equipped to handle current and future sterilization demands. The expansion and upgrades have resulted in a safer, more functional environment that allows staff to perform their critical work without the constraints of the old space. The project was delivered on time and on budget, with minimal impact on hospital operations.




